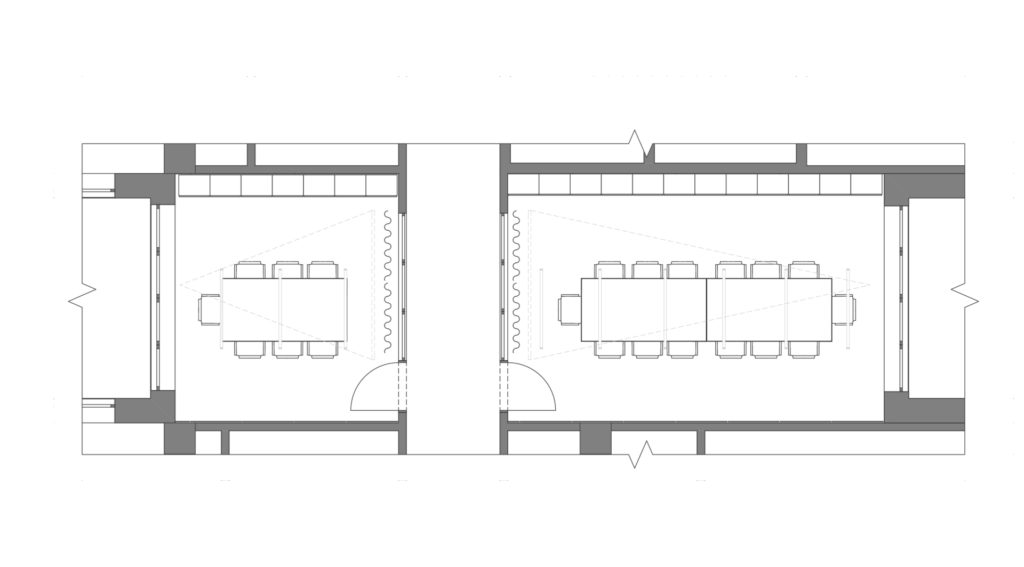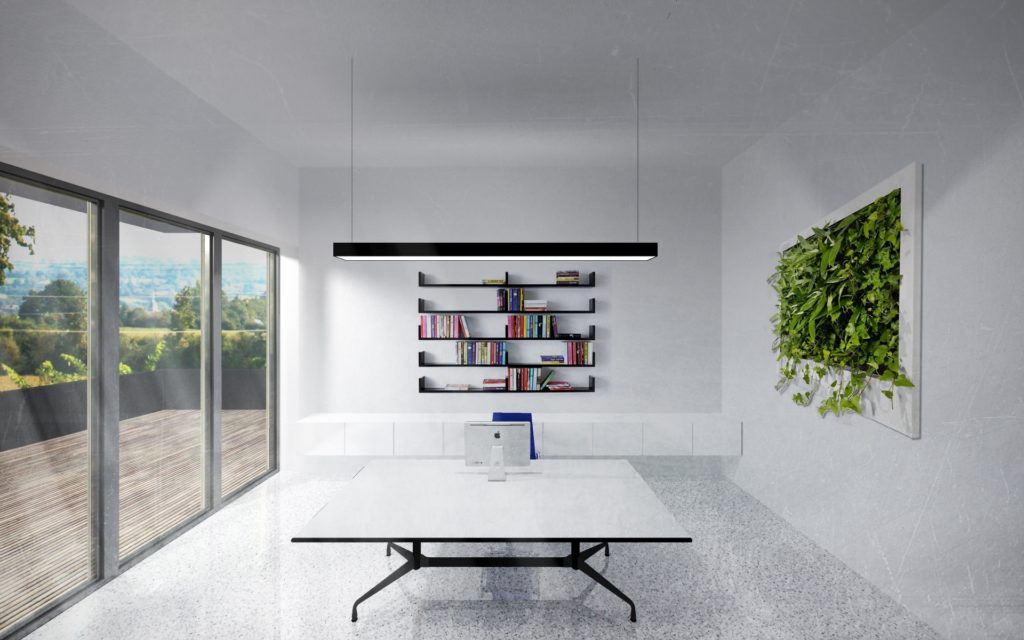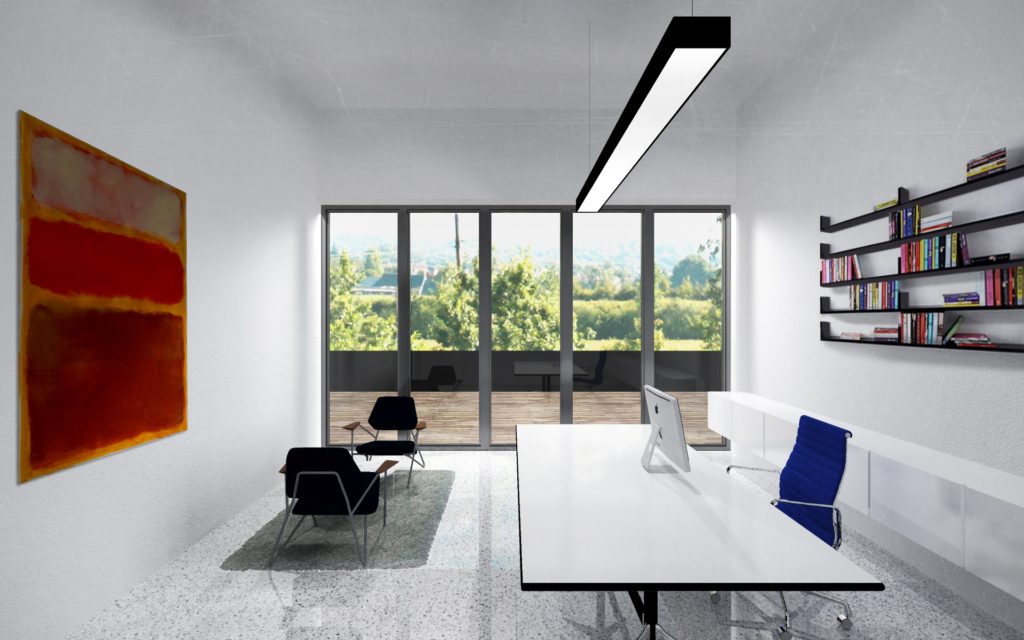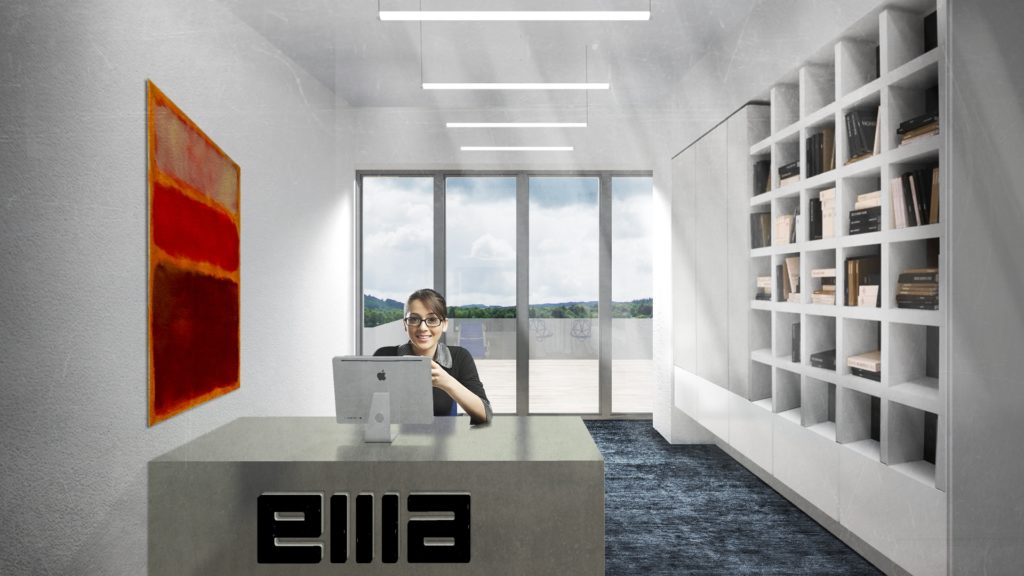This interior design competition proposal was created with Dipl.arch. Primož Boršič (P plus arhitekti). It is based on functionality and flexibility. Spaces in the ground floor are divided/connected with a series of folding glass walls and acoustic curtains, which enable a wide range of scenarios, from lectures, formal receptions, to non-formal party events. The meeting rooms in the first floor, can be joined, to form one big presentation room.
The appearance and materiality of the representative areas must convey the company’s basic principles, work ethics, and its philosophy. Nowness, cooperation/integration and sustainability are the key notions which are reflected in the design.
Selected materials are based on neutral and natural tones. Entrance lobby floor is made of terrazzo, which is durable and elegant. The ceiling is a perforated metal mesh, which enables venting, raster access for servicing, and hides technical installations beneath the ceiling. The entrance lobby, cafeteria and directors office feature hydroponic green walls, to create oxygen and provide a calming element of nature, indoors.










